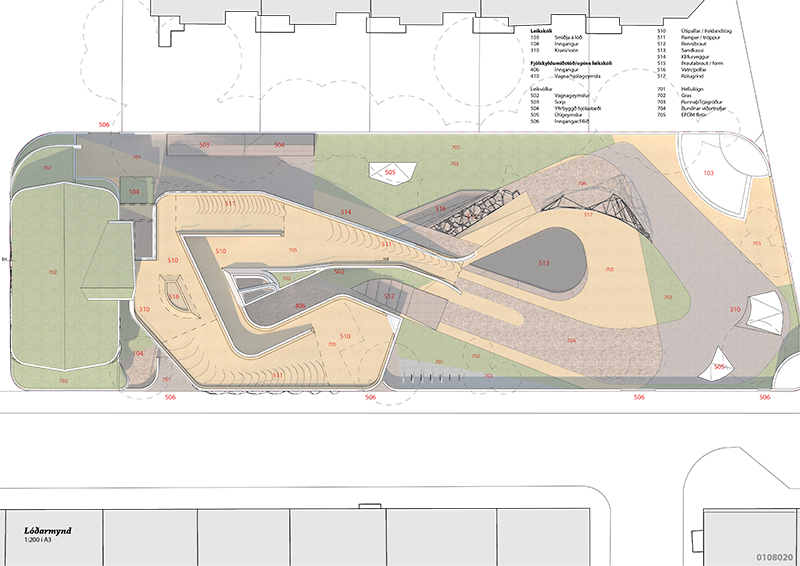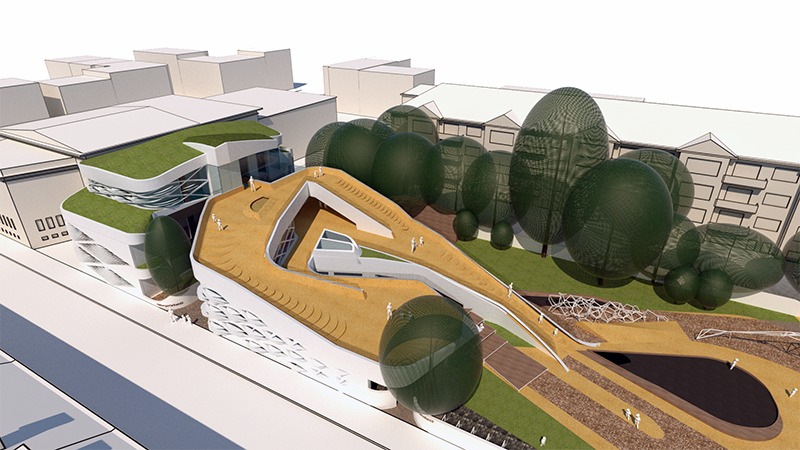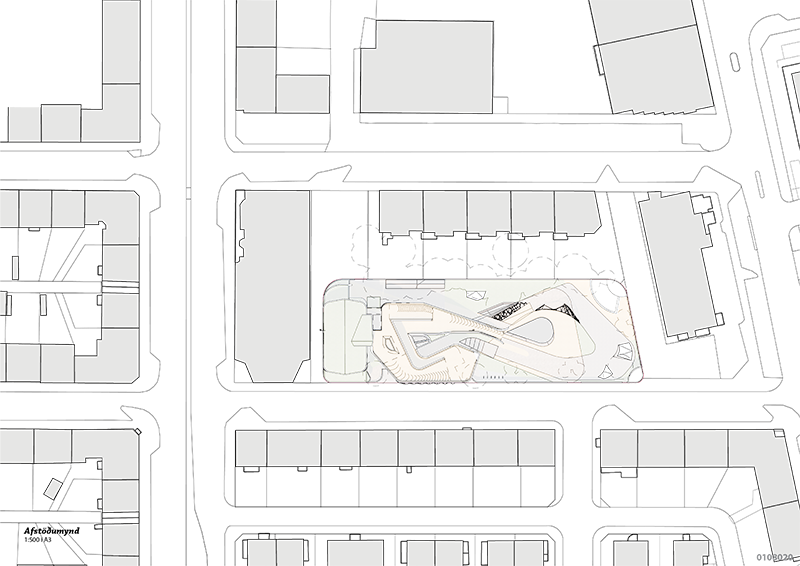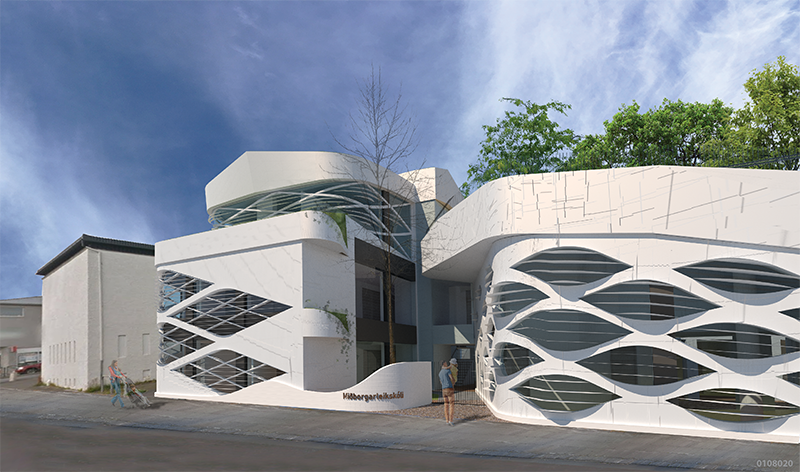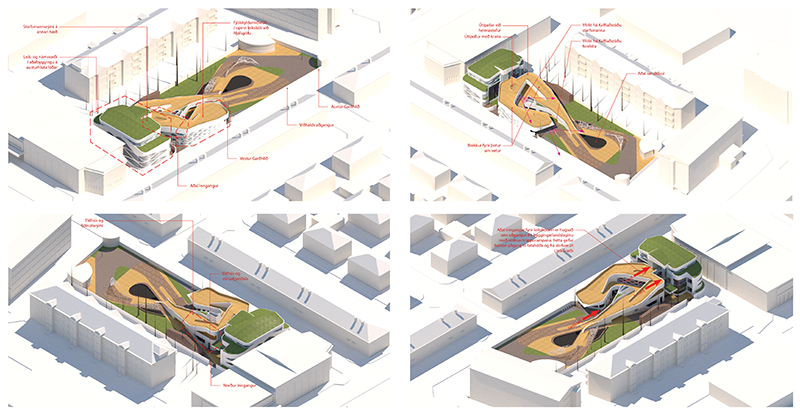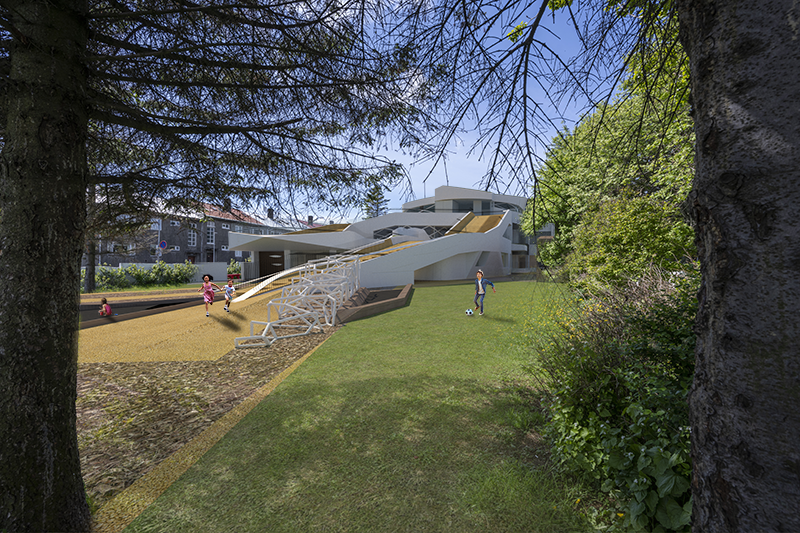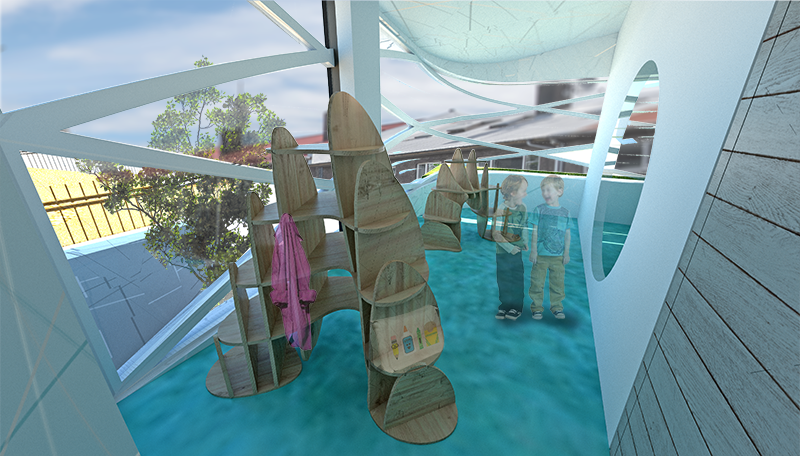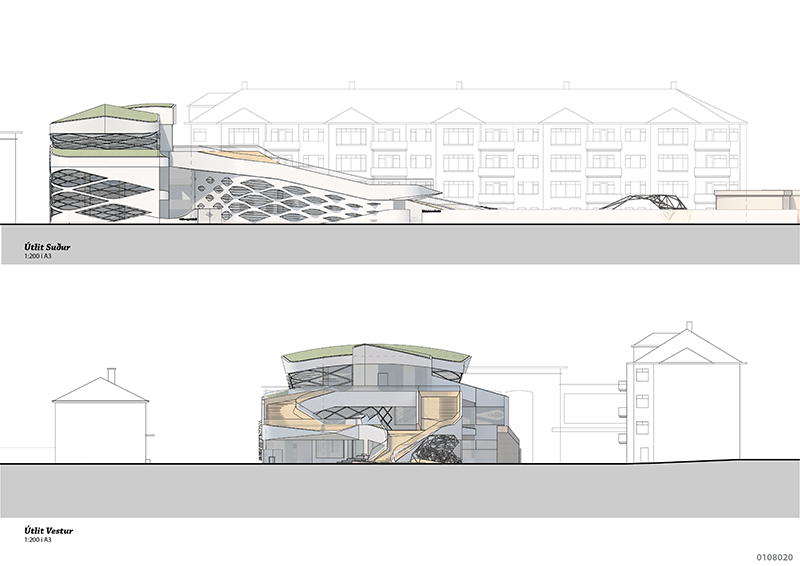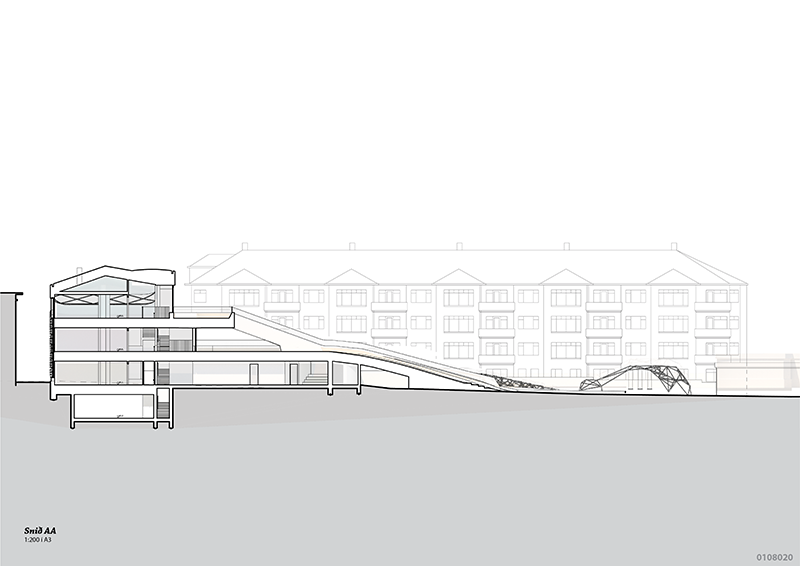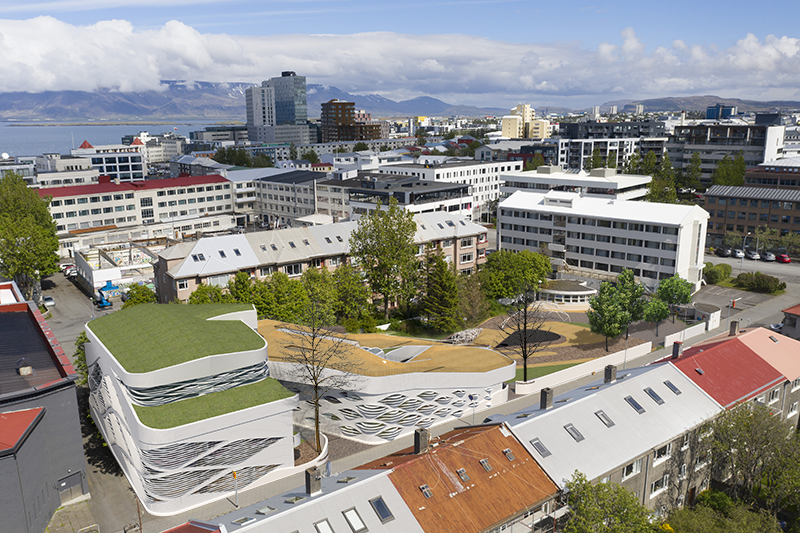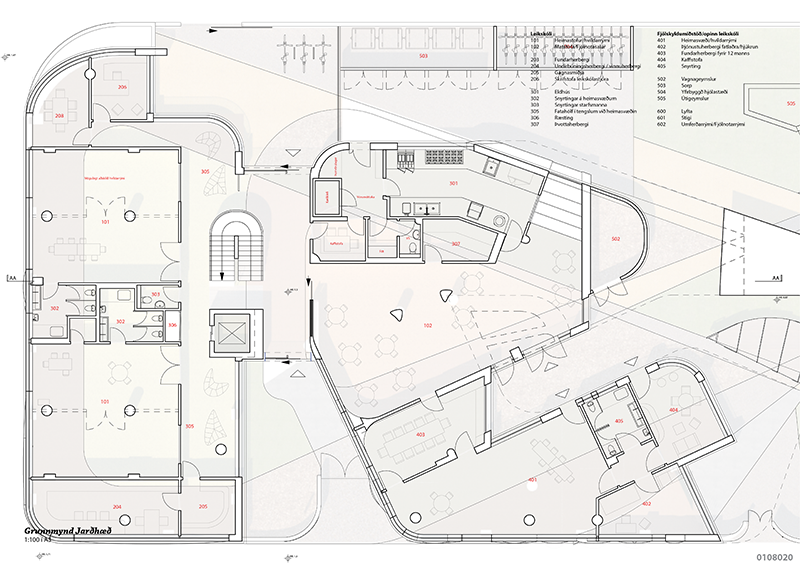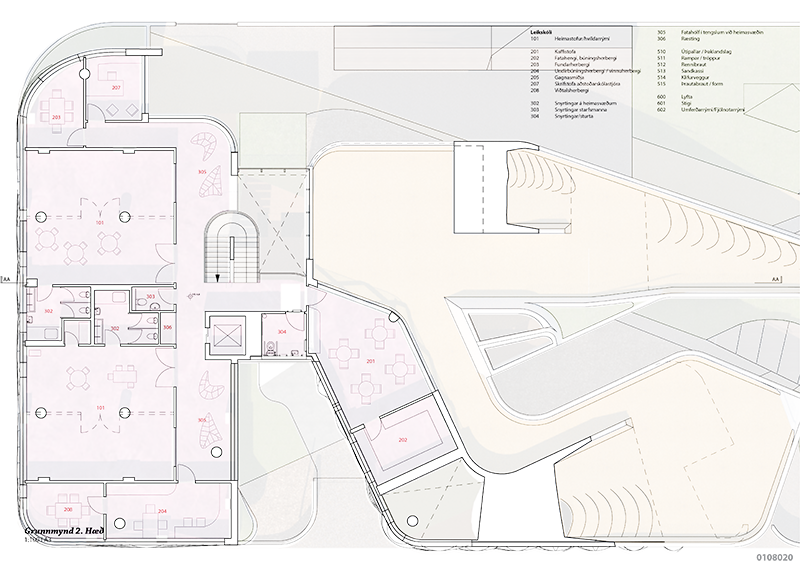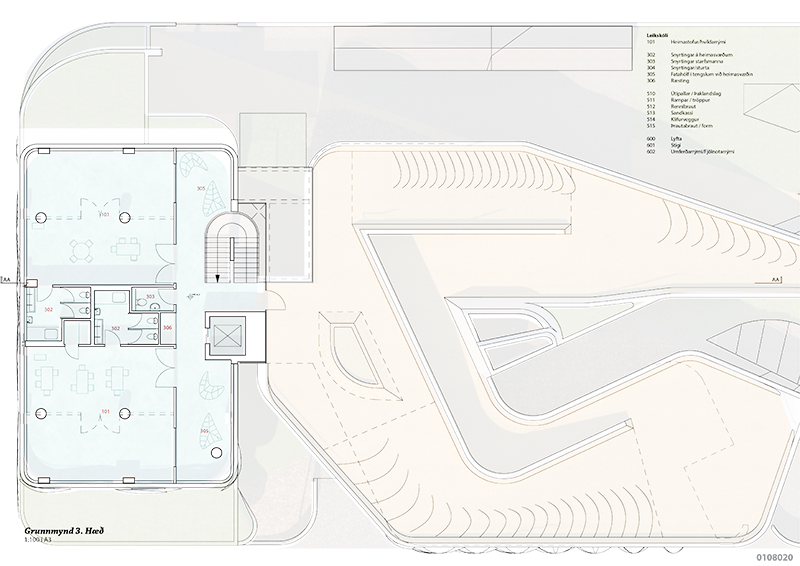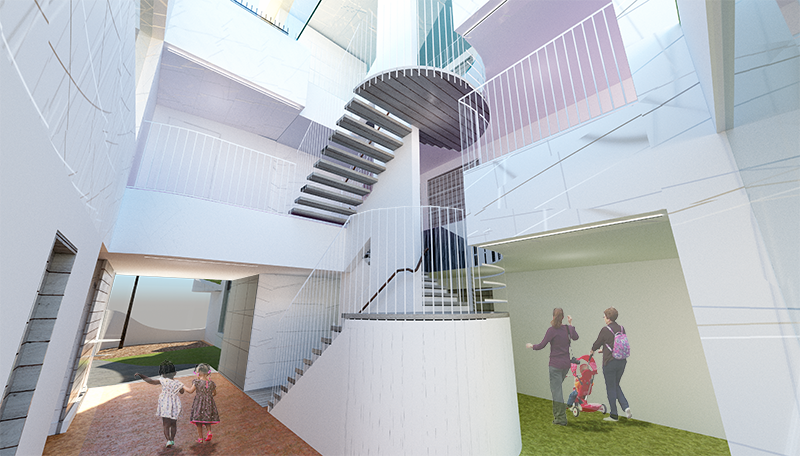2nd floor 211 m²
1st floor 340 m²
Ground Floor: 624 m²
Basement technical: 23 m²
Total 1.198 m
Competition
Gudjon T. Erlendsson
2020
Cultural Parametric
An experiment in Parametric Vernacularism using local park design geometries coupled with the Norse artistic style
Aim
The proposal for Miðborgarskólinn was an experiment in parametric vernacularism. Combining a modern urban site, Norse culture and the needs of young users, the result is an urban landscape building.
Context
The neighbourhood consists of inventive Icelandic Modernism that gives a progressive local spirit to the area. The residential area is predominantly “black box” pebble dashed concrete boxes of early local modernism, while the playground is distinguished from these with white walls and curved corners. Njálsgöturóló has served the residential area for decades as a playground and meeting place for children and parents. It is important that the increased role of the site and the building forms a holistic picture as an imaginative place without losing the connection to the local sense of community.
Aim
The proposal was for a 3-storey new kindergarten and family centre on the Njálsgöturóló site by Njálsgata, in Reykjavik, Iceland.
The aim of the proposal is to create a diverse environment that is organized with comforting clarity while (at the same time) encouraging imagination. Mixing landscapes and buildings within the idea of parametric vernacular is the language used to achieve this.
The building landscape is designed as a play and activity area for children and at the same time the main access to study areas. Children’s traffic and entertainment when using the landscape encourages movement, imagination and play.
Design
Proposal
Through the design processes of parametric vernacular the proposal combines building and landscape into a singular cohesive structure. Connecting classrooms to the playground on all levels results in a minimum loss of playground surface.
The main mass of the building is on the west side of the plot and decreases to the east.
Through the ideas of parametric vernacular the appearance of the building is both connected to the forms of the place, but at the same time connected to contemporary design theories.
The resulting form of the building is an exciting and unique adventure space for preschool students and staff.
Space Planning
The classrooms are located on the west end of the plot on three floors with two classrooms on each floor. The location of the classroom block is conceived as the anchor of the plot with play and support spaces flowing to the east.
The family centre is located along Njálsgata and is thus closely connected to the neighbourhood, acting as boundary with access to the playground.
The kitchen and service spaces are located on the north side of the plot where they form a separation between the residential block and the main activity spaces with service access to Grettisgata.
The heart of the school is the children’s multi-purpose and dining hall, which is well connected to the inside and outside spaces.
Tectonic
Tectonic
The white wall of the kindergarten plot is taken as a formal rule for the proposal. The formwork is therefore based on straight lines and rounded corners in white concrete walls and white aluminium cladding. The landscape surface is made of different materials, gravel and paving, bonded wood fibres and coloured EPDM rubber tiles.
Internal floors are made of coloured linoleum in the main and traffic spaces and carpeted living rooms. The walls are painted plaster walls and the ceilings are clad in sound-insulating plates.
Furniture is to be hard wearing natural material where possible.
Circulation
Diversification is the main strategy in the internal and external connections of the building’s spaces. Access to classrooms for parents is primarily from the building landscape surfaces with internal stairs and a lift as accessibility options.
There are three main entrances to the building. One from Grettisgata, and two from Njálsgata. Where one is directly into the building and the other two sit in front of Gunnarsbraut. The Gunnarsbraut gate also serves as a maintenance access gate to the site.
The design process tries to avoid any superfluous junk spaces and offers a complex and varied space and surfaces for children’s imagination.

