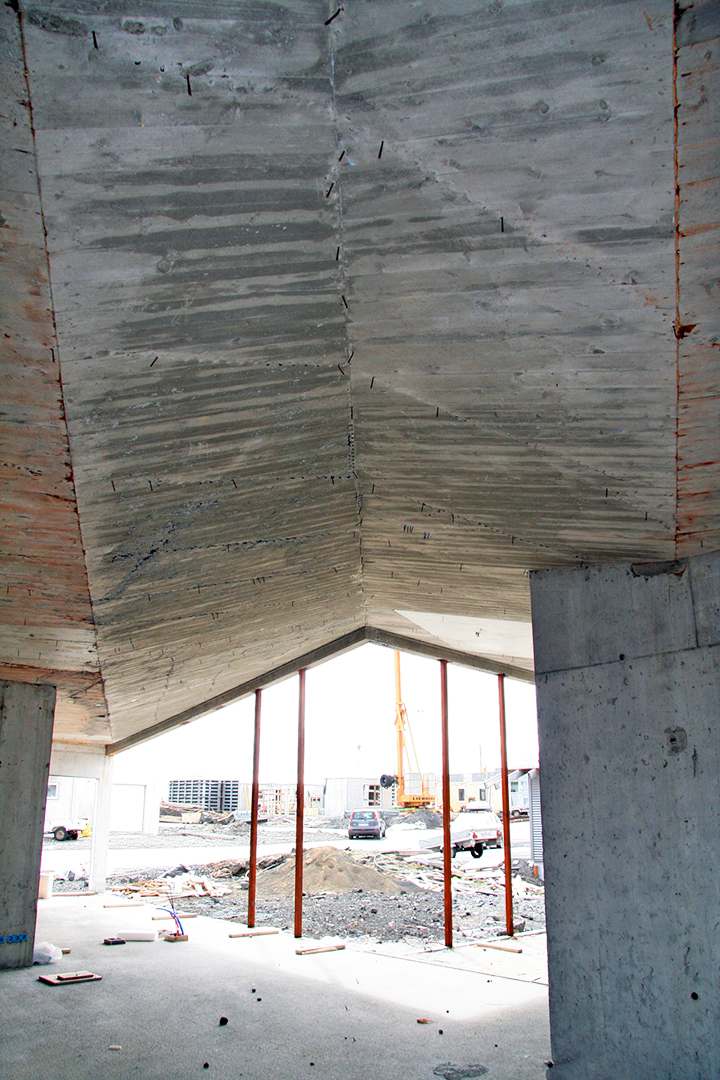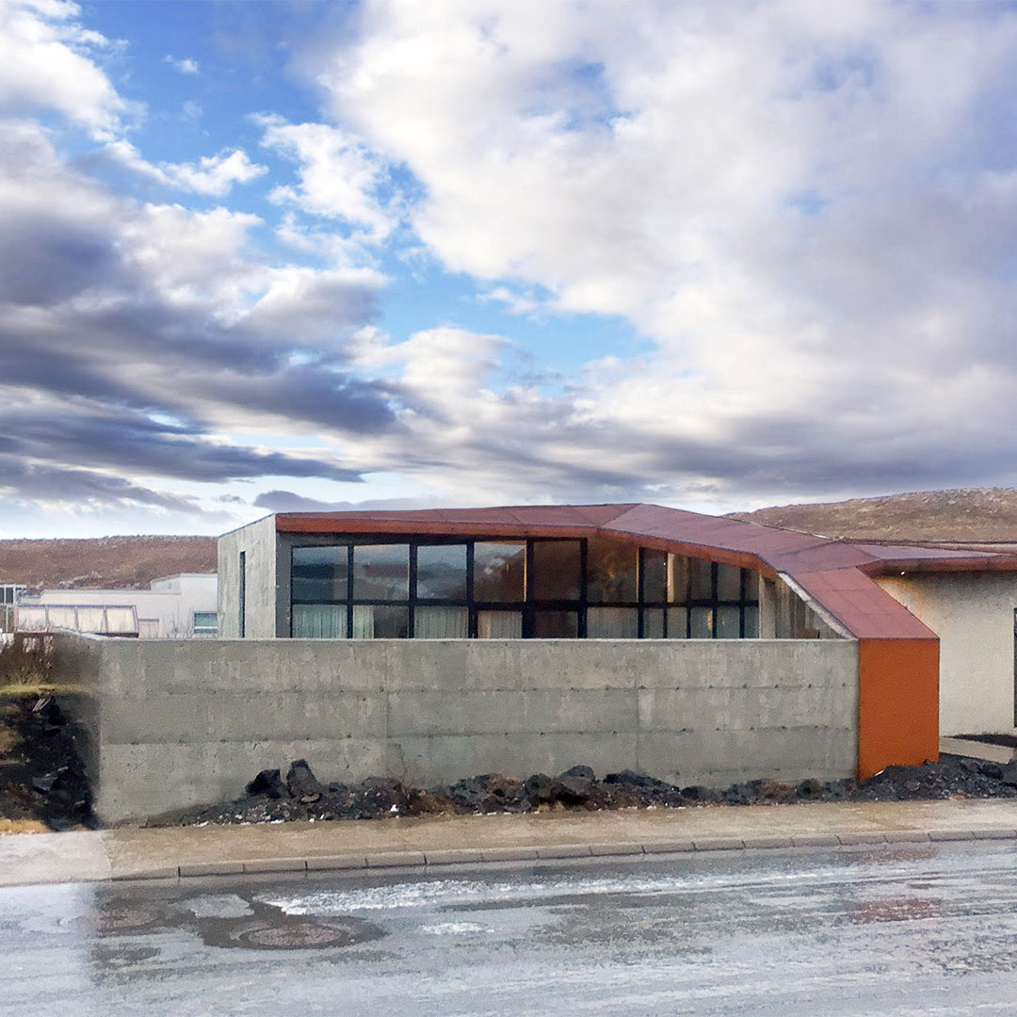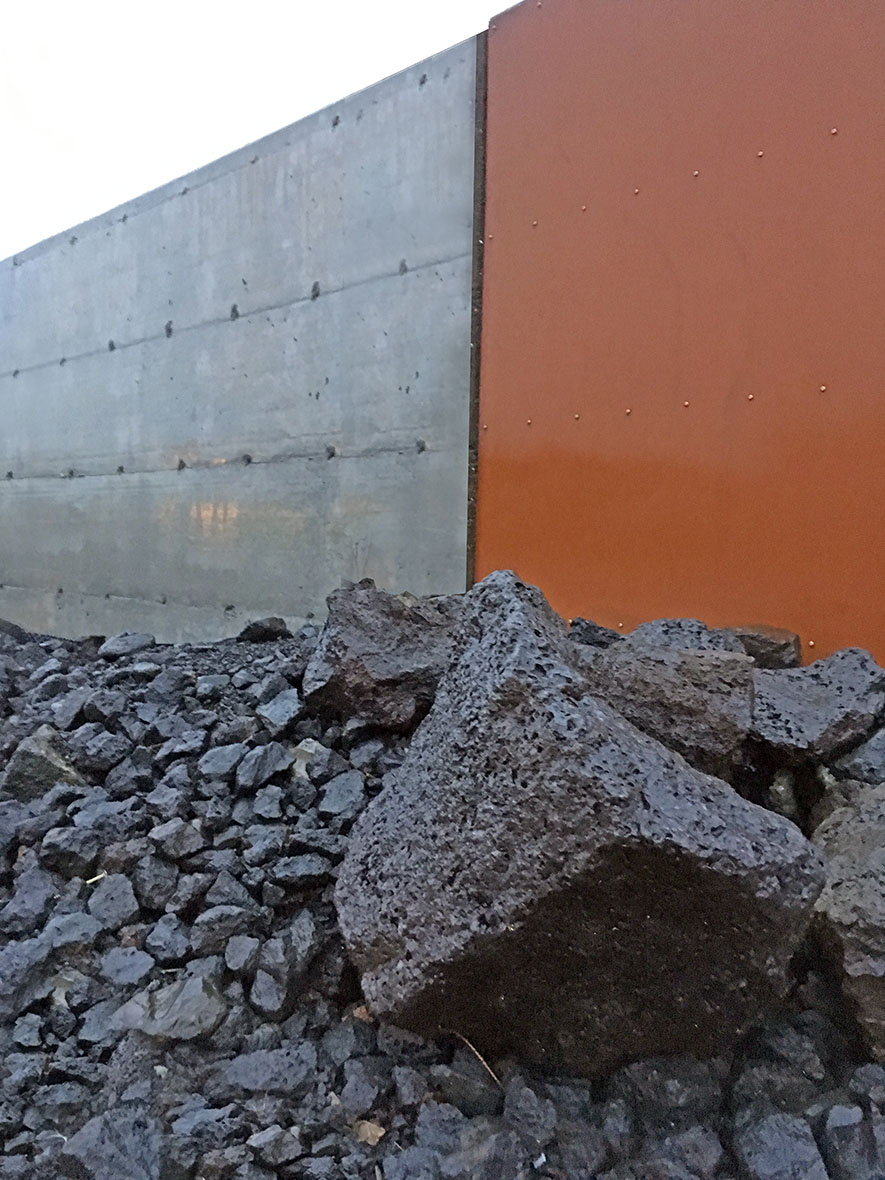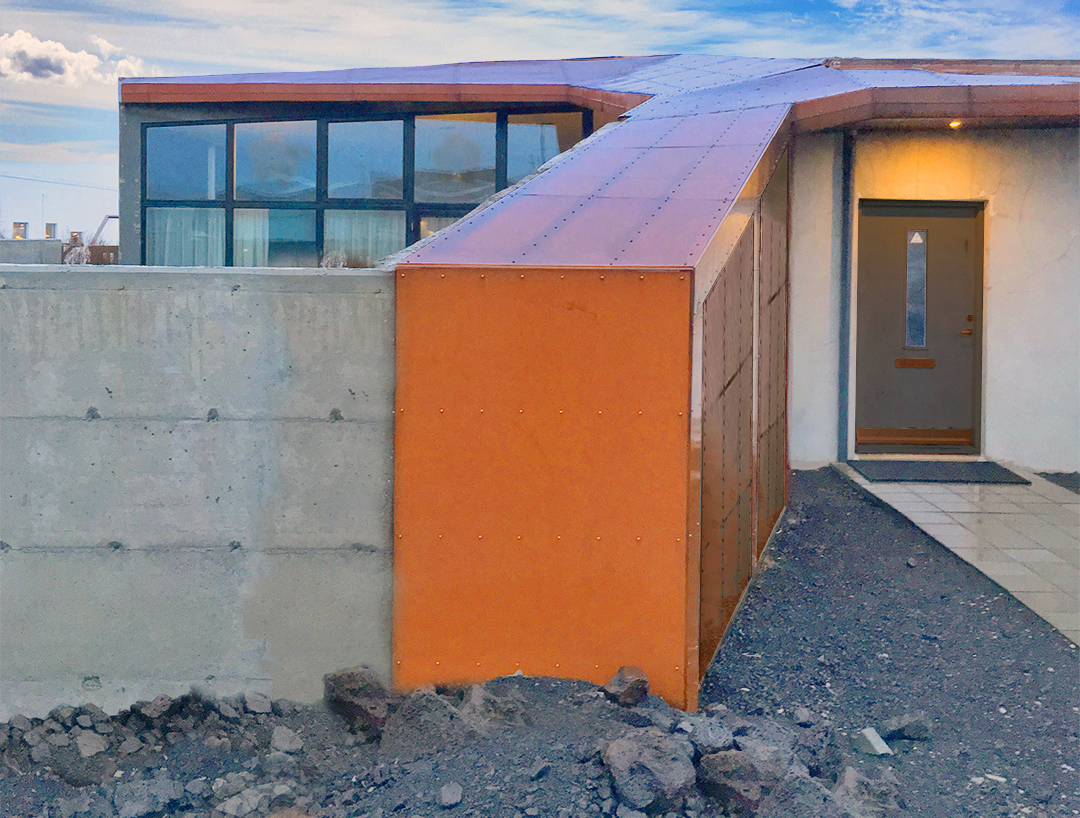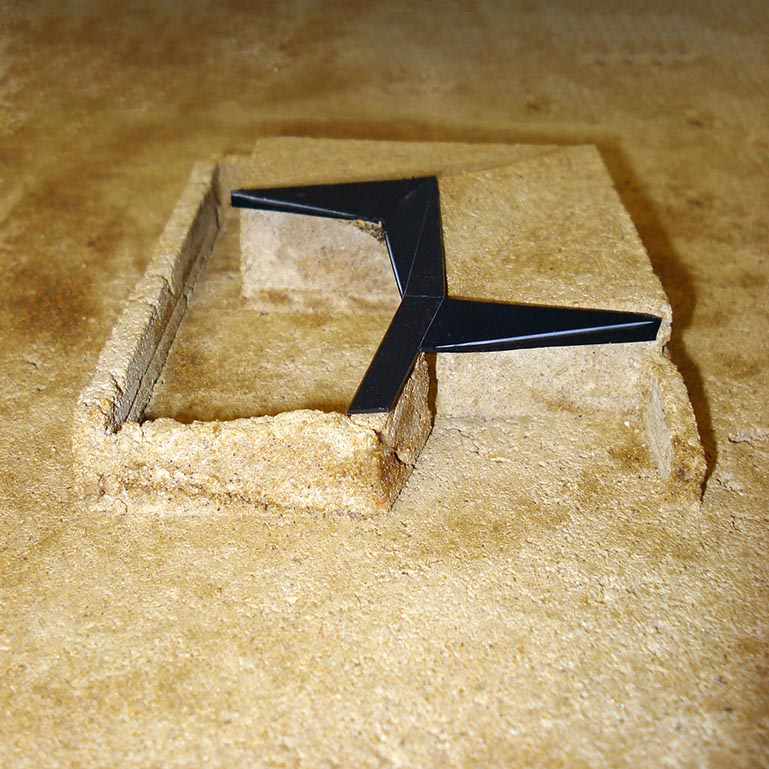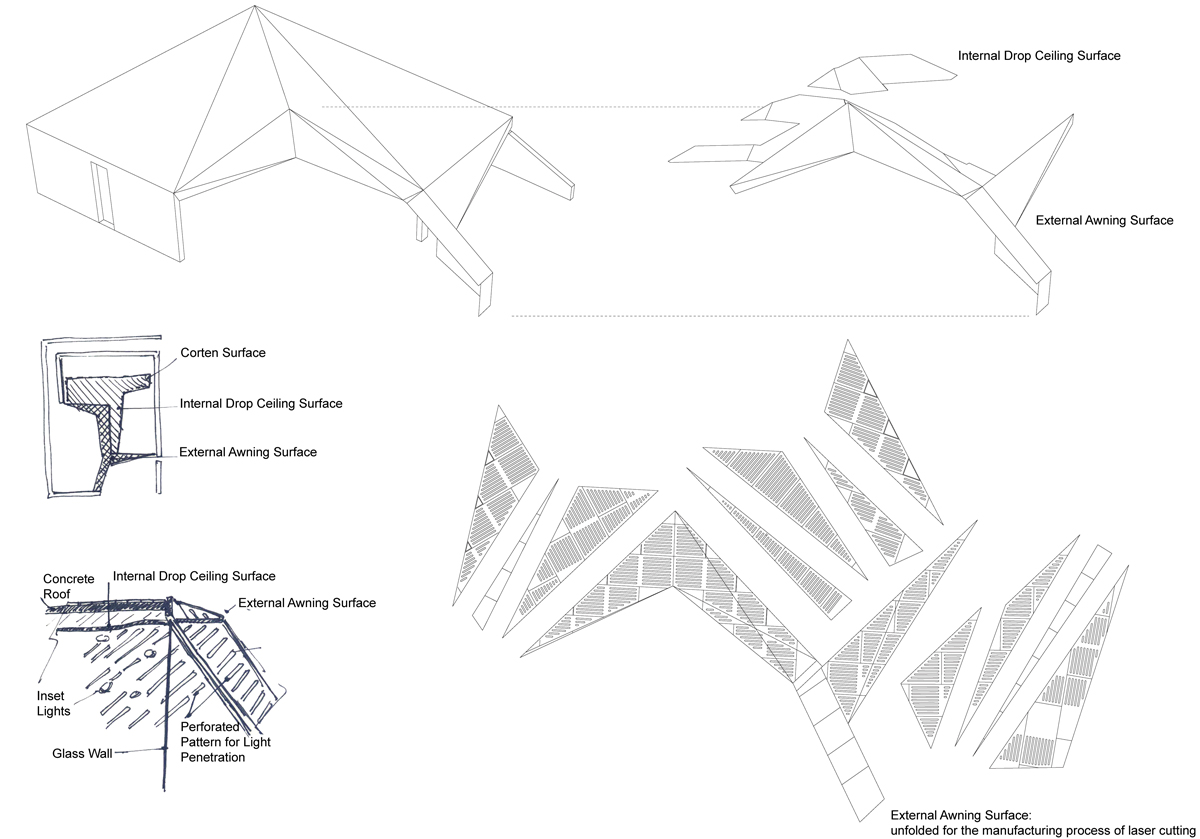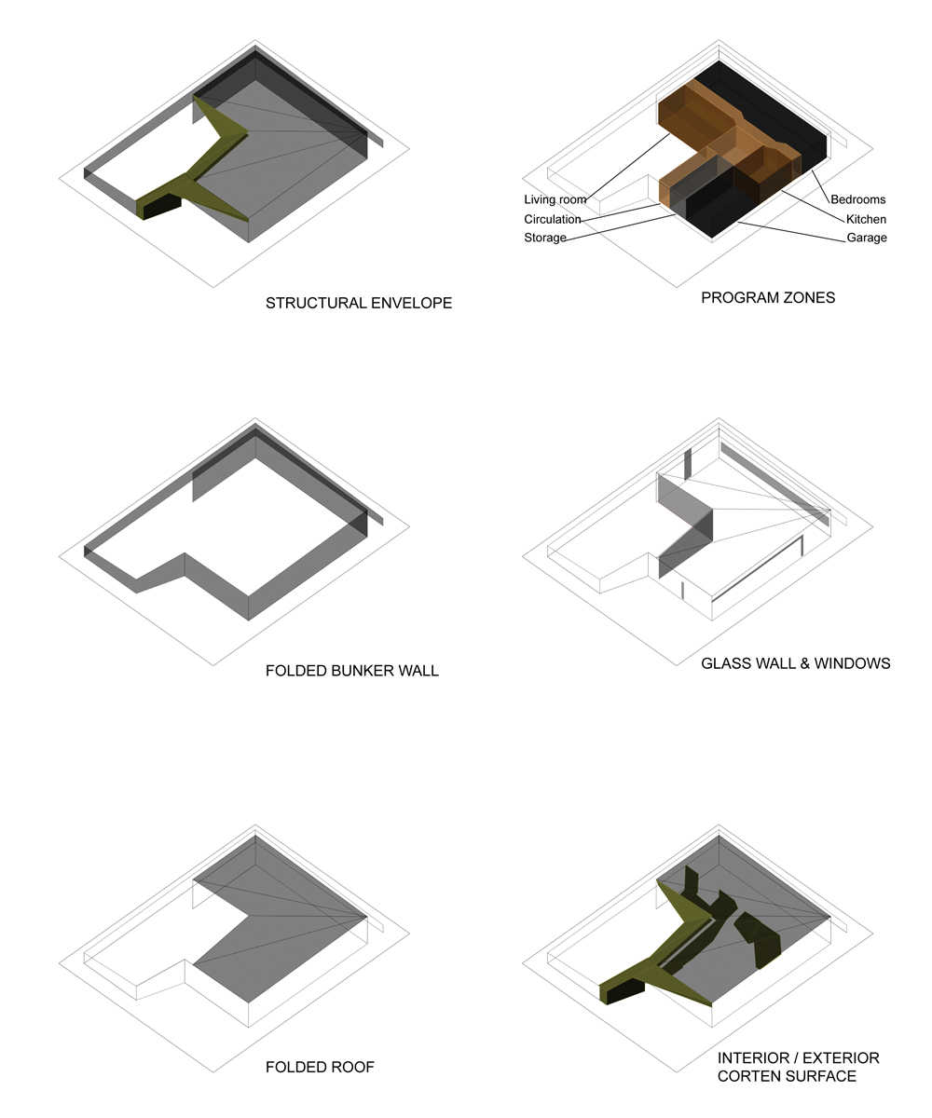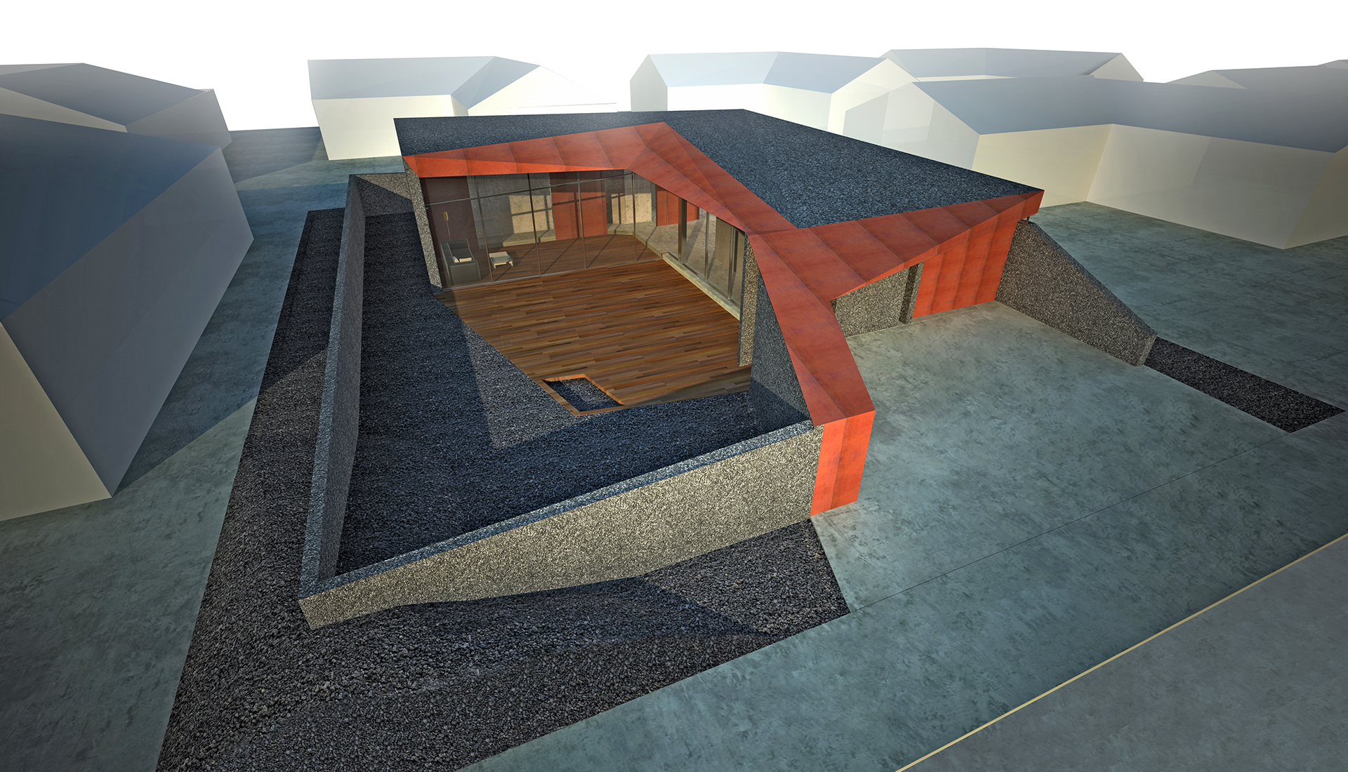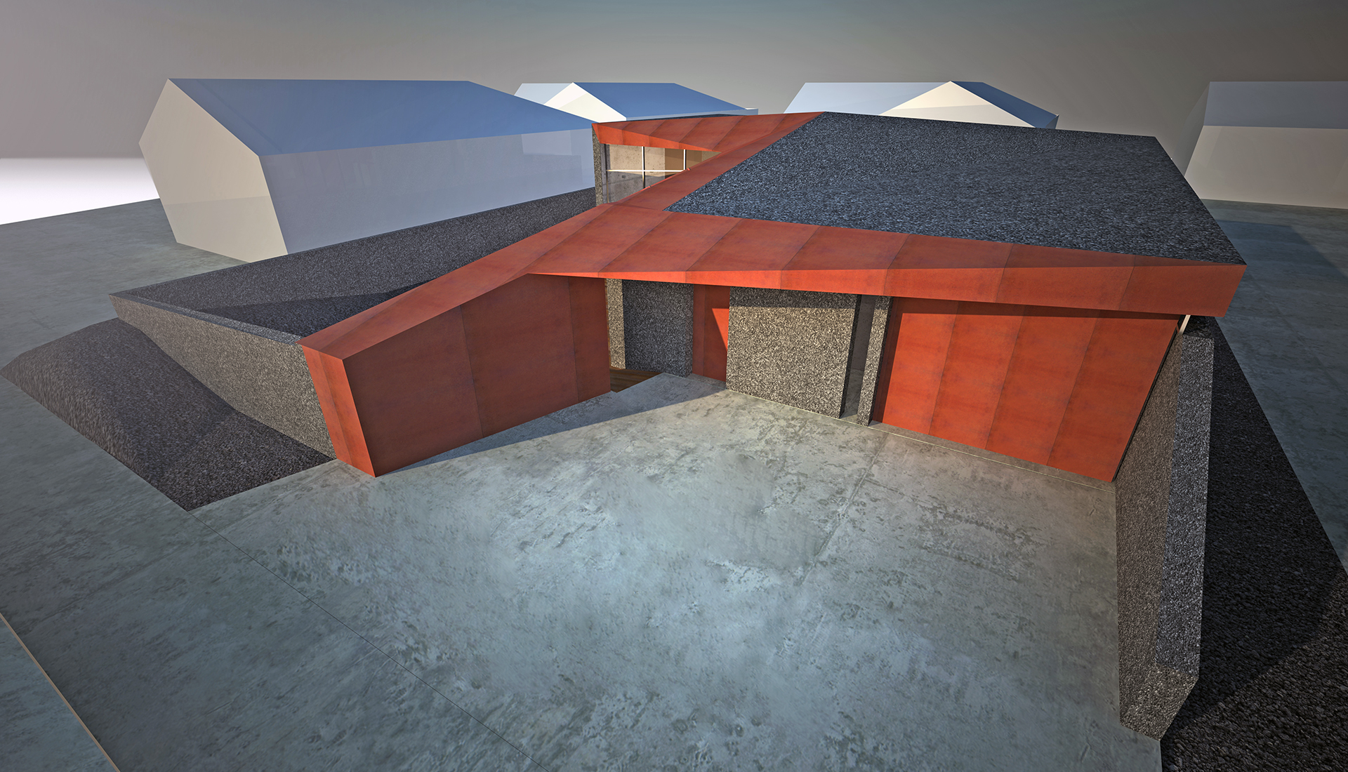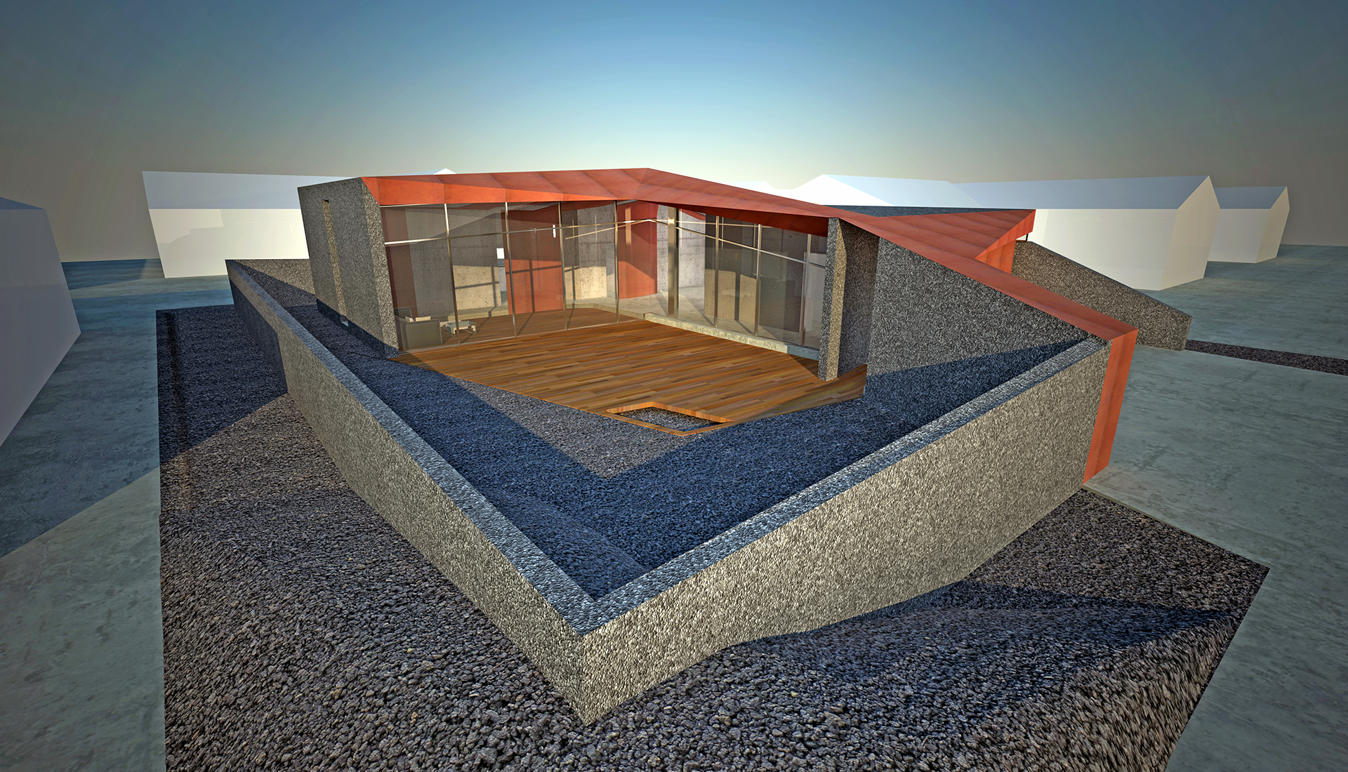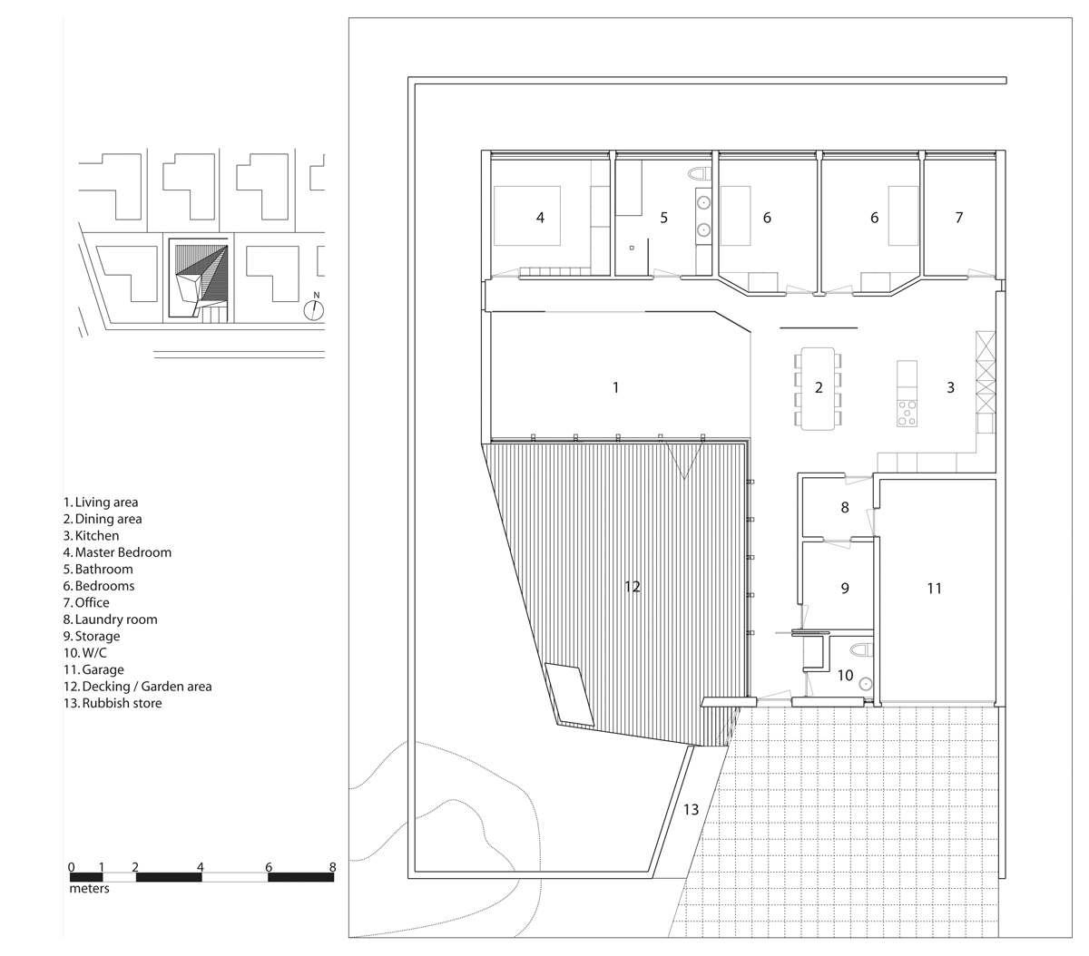Icelandic home in Hafnarfjordur – Reykjavik
Sveinbjorn Hinriksson
Gudjon T. Erlendsson, Jeffrey Paul Turko
By Office
Materiality
Exposed light coloured concrete finishes, flint bebbledash, conrten (rusted) steel and lava.
This Icelandic home is under construction in Hafnarfjordur, Reykjavik.
The suburban house is located in a lava-field. The design combines the client´s steel construction occupation and their sense of fun with the local context. Therefore the spaces are formed through the use of a folded concrete structure overlapped in places with a folded core-ten (rusted) steel skin. This is a concept based on the lava field which is a solid stone layer covering the original landscape. Consequently the idea is to cut and fold this layer into the spaces of the home.
The house is a 208m2 single family dwelling on one floor. Consisting of 3 bedrooms, 2 bathrooms, office, kitchen, living room and a built in garage. Here the form of the house follows the local master-plan and is L shaped.
The house is organized with the technical spaces, entrance and garage being at one arm of the L towards the front. While the lounge and bedrooms lay along the other arm towards the back of the site. This gives the home a clear hierarchy of privacy towards the rear.
Materially the building is a cast-in-place concrete, insulated on the outside with pebble-dash render. The external cladding gives the opportunity to expose the concrete internally with timber form work finishing. However the exposure is done selectively with areas of internal surface covered partly with suspended rusted steel. Where it extends outside do form a cor-ten awning.
The External landscape is kept as a lava garden, which is softened down using a warm timber decking. Furthermore the garden is small and enclosed between the home and concrete externals walls.
All external walls are clad in black flint pebble-dash to rime with the lava.

